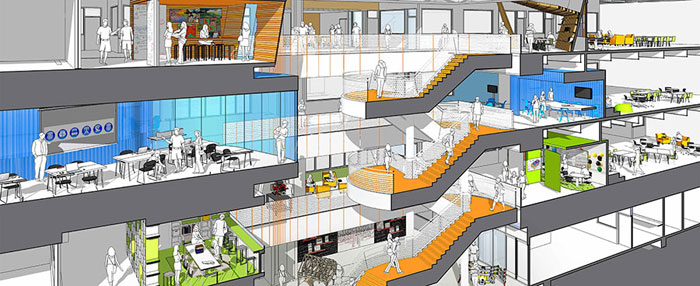3 High Schools, 1 Campus
Wiseburn Unified School District and Da Vinci Schools are transforming a building that once housed aerospace engineers designing fighter aircraft into an innovative campus for 21st century teaching and learning.
Wiseburn and Da Vinci officially broke ground on the $160 million, four-story, 210,000 SF high school facility for real-world, 21st century learning on Aug. 20, 2015. The modern and sustainable campus at 201 N. Douglas Street in El Segundo, CA, will incorporate the latest technology and hands-on, interdisciplinary environments for collaborative, project-based learning. The new campus will house Da Vinci’s three independent charter high schools: Da Vinci Communications, Da Vinci Design, and Da Vinci Science that serve as Wiseburn Unified’s “home” high schools. Each floor of the new facility is designated to a specific school with its own principal and faculty.
“We are extremely proud and grateful to Wiseburn community members for their huge investment in our schools. The people and resources connected to this world-class facility will ensure our children achieve success in college readiness, college completion, and career preparation for the 21st century,” says Roger Bañuelos, a member of the Wiseburn Unified School District Board of Trustees.
Designed by Gensler and David Stephen of New Vista Designs for 21st Century Learning, award-winning architectural design firms known for delivering design innovation and flexible learning spaces, the 13.7 acre campus will serve up to 1,600 students in a combination of day and evening classes offered by Da Vinci Schools. The main building features neighborhoods of teaching spaces—“pods”—that open out to a large commons area for each school and an atrium that interconnects all three but provides each with a unique address.
Da Vinci Science will be housed on Floor 2, Da Vinci Communications on Floor 3, and Da Vinci Design on Floor 4 in order to maintain Wiseburn and Da Vinci’s commitment to small learning communities where every student is known, seen and valued. The first floor will house administrative offices for Wiseburn and Da Vinci, as well as a board room, community space, music rooms, and kitchen facilities. In response to the hundreds of visitors who have come to Da Vinci from six continents to study its best practices, a professional development center, known as Da Vinci Institute, will provide adult learning opportunities for educational practitioners around the globe to study the Da Vinci model and engage in collaborative practice sharing. > See related article
The campus also will include a theater, recording studios, a multipurpose room, athletic field, gymnasium, and aquatic facility. Students from all three Da Vinci high schools compete in CIF sports as one team known as the Wiseburn-Da Vinci Wolves. In a joint-use agreement with the City of El Segundo, the Department of Parks and Recreation will maintain the pool and run the aquatics programs, which will be available to both El Segundo and Wiseburn residents.
The new campus is being built with a combination of funding that includes $87 million in local bond Measure AA monies (passed by voters in 2010) and state matching funds of $52.7 million from the Charter School Facilities Program.
Community members, educational leaders, teachers and architects participated in an unprecedented facility planning process led by Stephen, a key architect in the development of the highly acclaimed High Tech High in San Diego.
Gensler, one of the world’s largest and finest architecture and design firms, has designed a state-of-the-art campus that will truly support an interdisciplinary curriculum where students engage in a hands-on, learn-by-doing model. The Gensler team includes: Andy Cohen, John Adams, Nathan Kim, David Herjeczki, Tom Williams, Richard Lee, Hannah Lee, Heidi Hampton, Shira Zur, Gwen Corey, Suhoon Bae, and Sung Ze Yi.
Vince Madsen, Wiseburn Unified School District’s director of facilities planning, is in charge of coordinating all aspects of the project. Balfour Beatty is managing the construction.
According to the construction timeline, the main building will be available for use by students in Fall 2017. Phase 2 (the gymnasium and pool) is expected to be completed by Summer 2018.
