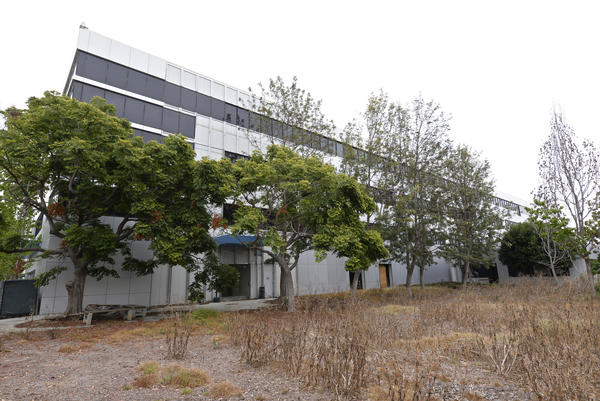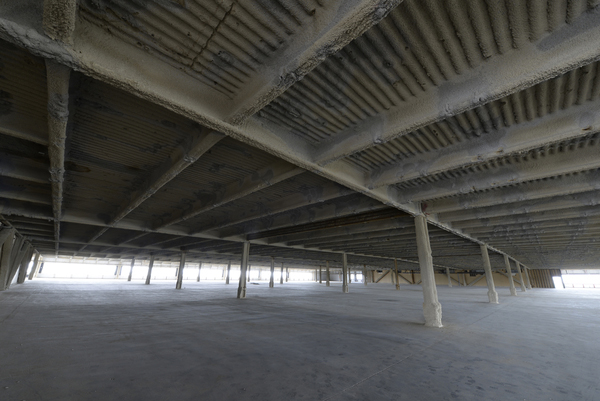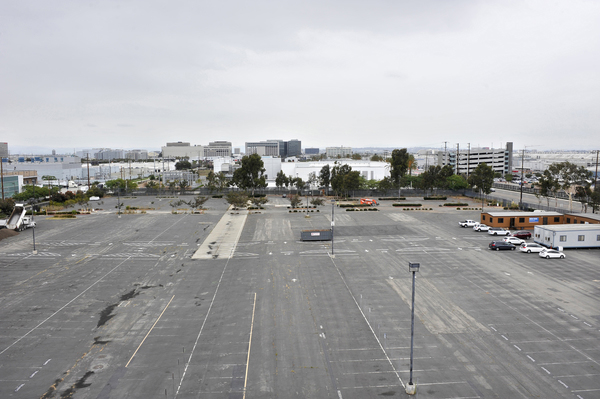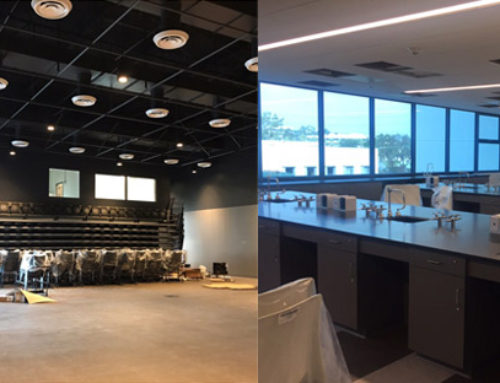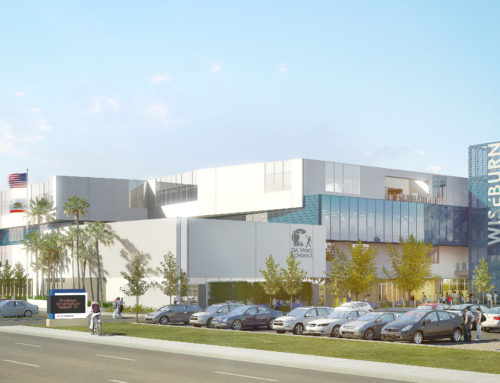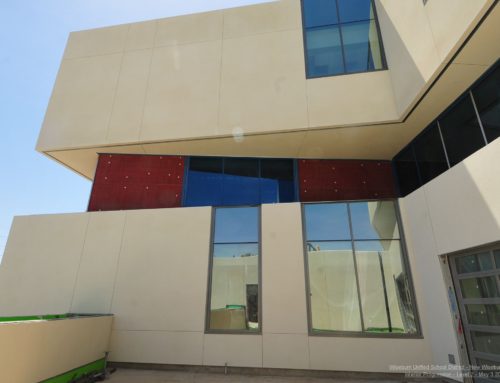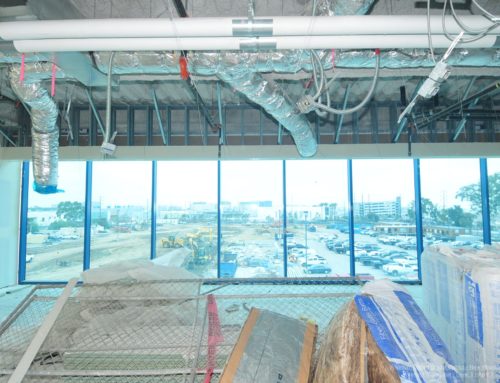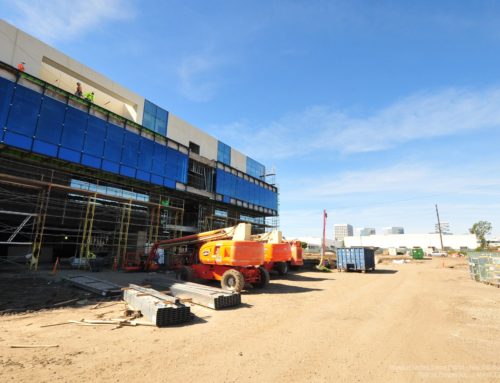Check out some of the “before” photos taken by Mark Savage of Mark Savage Photography. After a full year in review, the plans for renovation of the facility were formally approved by the Division of the State Architect in July of 2015. Through the guidance of Facilities Director, Vince Madsen, and the visionary architects at Gensler, the minute details of this vast project were finalized and approved. As the construction phase begins, the project will be guided by Balfour-Beatty Construction led by Tony Mardirosian. The initial phase of construction will focus on the main building with the gymnasium and pool to follow. According to the construction timeline, the main building will be available for use to students in August of 2017. Phase 2 will be completed in Spring 2018.
Mark Savage of Mark Savage Photography and Multivista will document it all.

