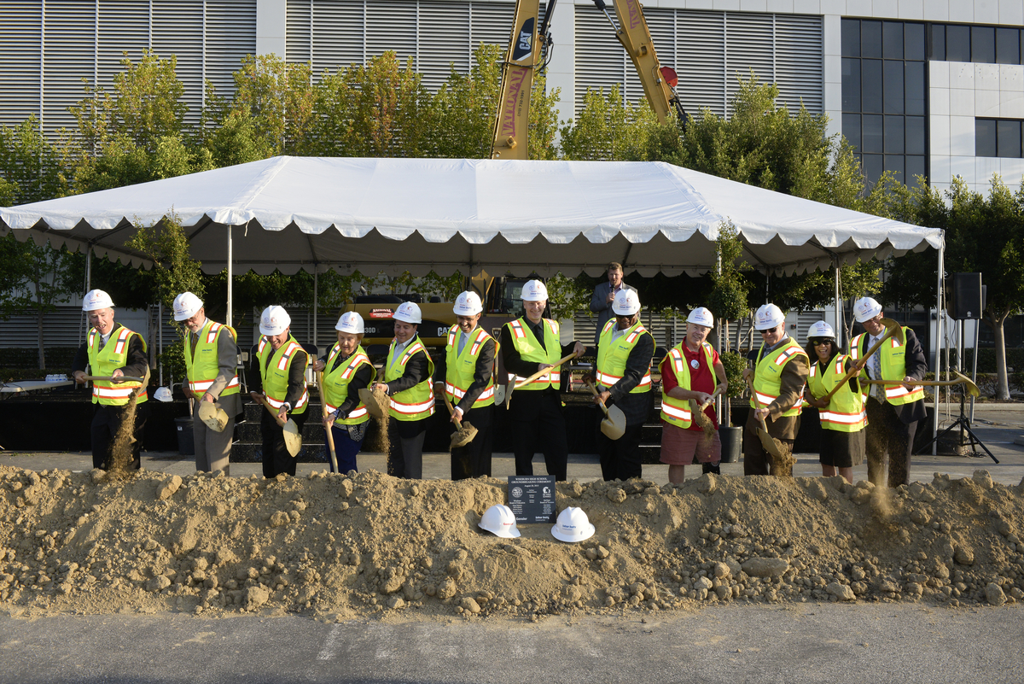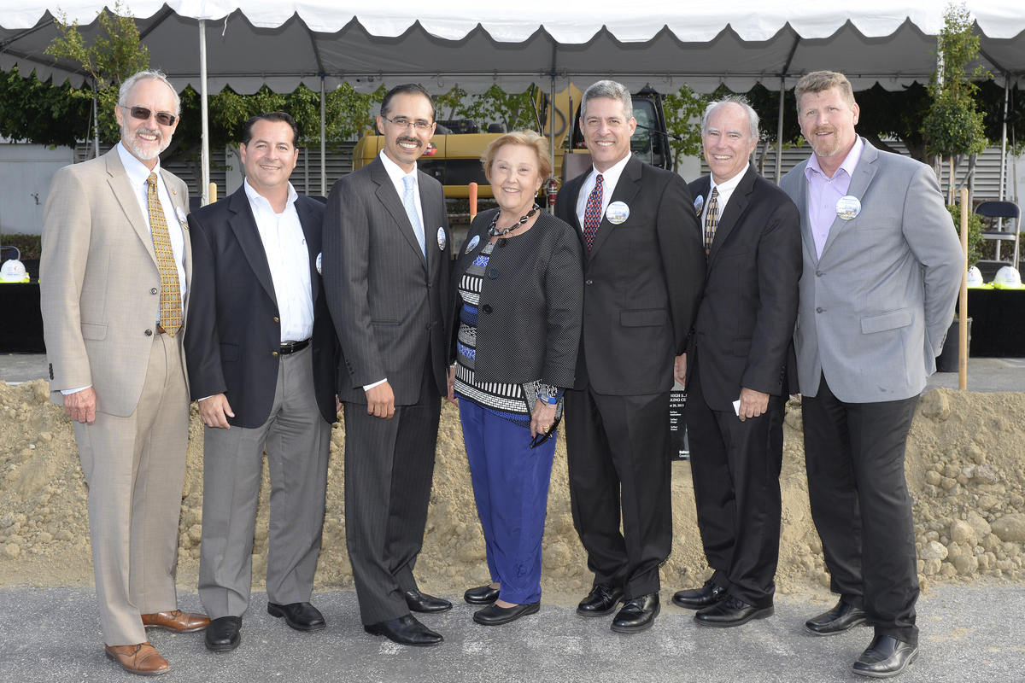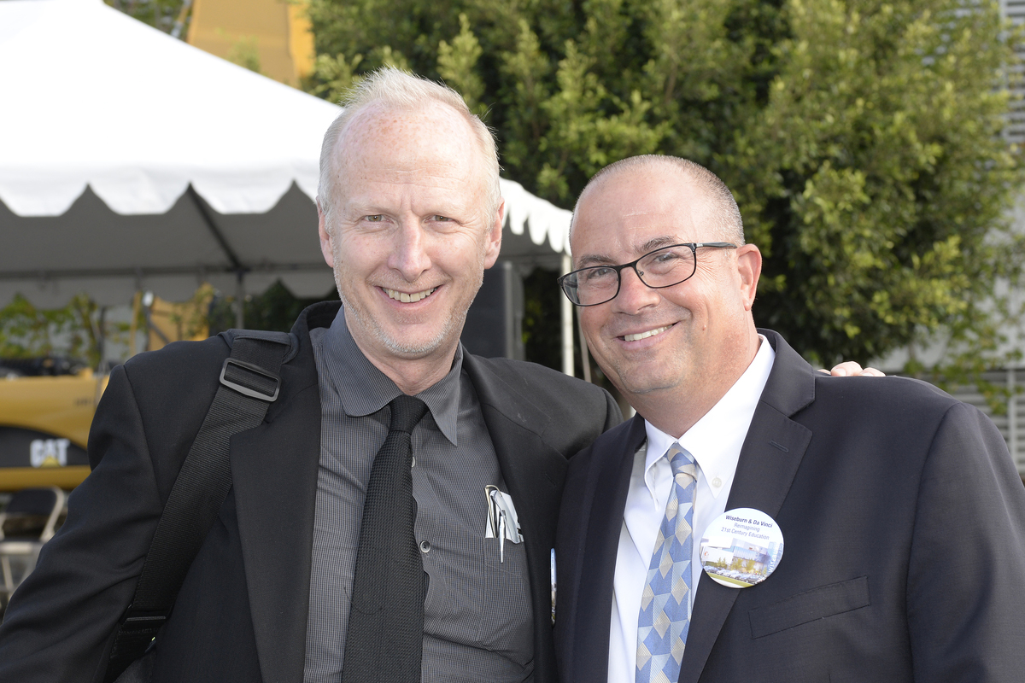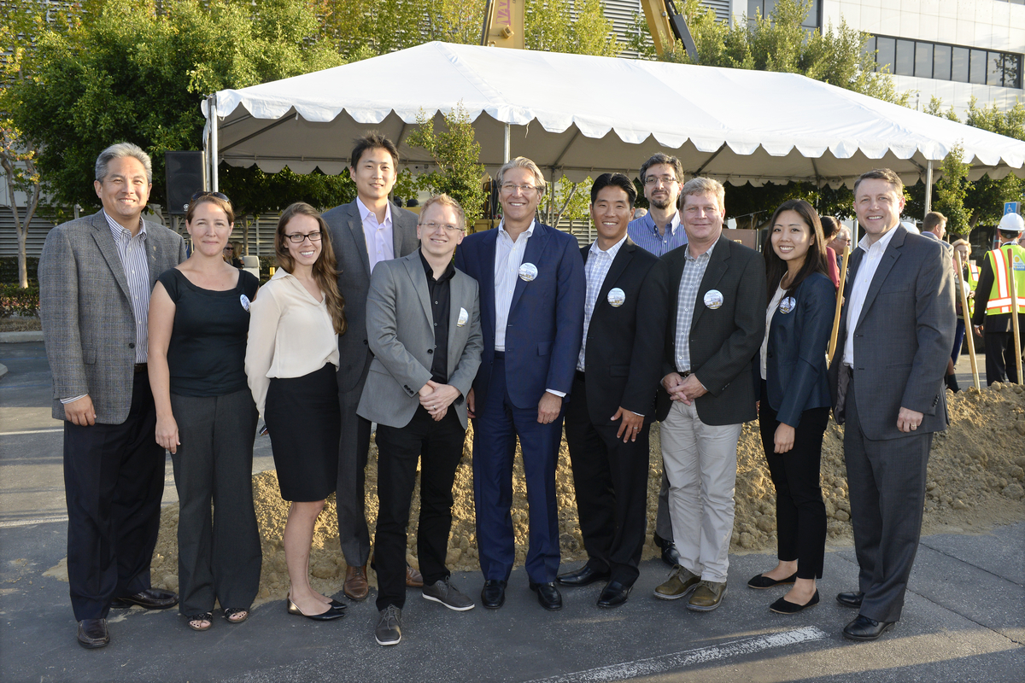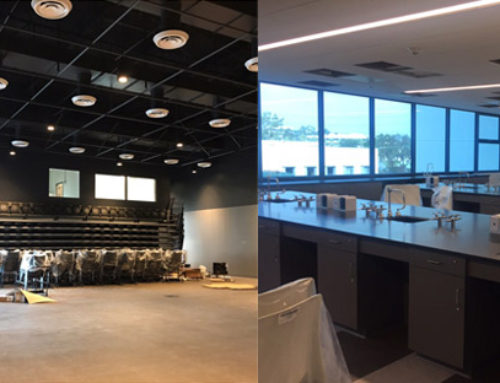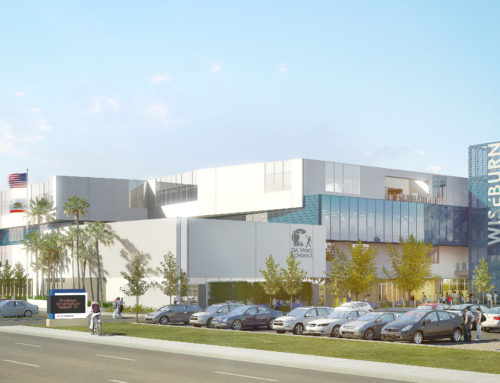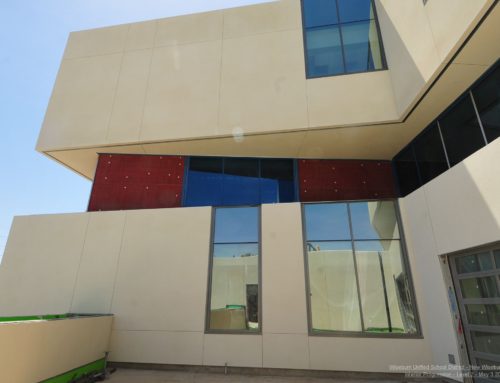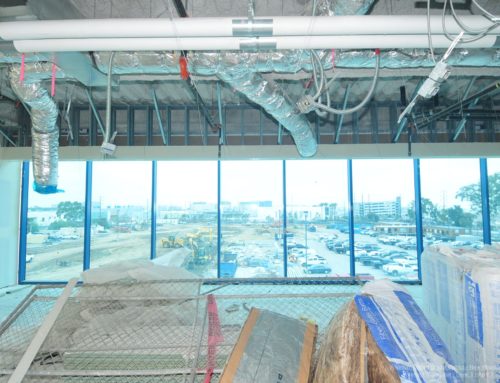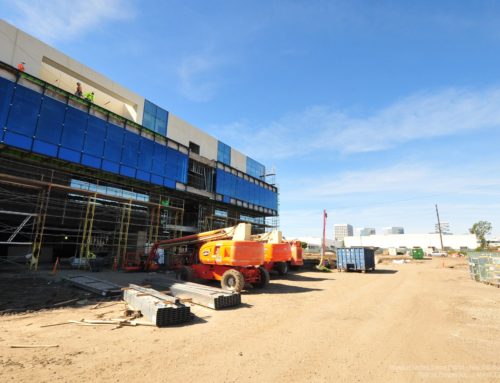Construction is officially beginning on the development of one of the most innovative campuses ever envisioned for 21st century learning.
About 500 school officials, community members, architects, project consultants, and local education leaders gathered for a groundbreaking celebration on Aug. 20 marking the official start of construction of Wiseburn Unified’s $140 million, four-story, 217,000 SF high school facility for real-world, 21st century learning at 201 N. Douglas Street in El Segundo, CA. The facility, known as Wiseburn High School, will house Da Vinci Schools’ three independent charter high schools: Da Vinci Communications, Da Vinci Design, and Da Vinci Science that serve as Wiseburn’s “home” high schools. Each floor of the new facility is designated to a specific school with its own principal and faculty.
Designed by Gensler and David Stephen of New Vista Designs for 21st Century Learning, award-winning architectural design firms known for delivering innovative and flexible learning spaces, the 13.7 acre campus will serve more than 1,200 students in a combination of day and evening classes offered by Da Vinci Schools. The main building features vibrant and flexible learning environments that support real-world, project-based instruction aligned to workforce needs. The new campus will serve both as an educational and community hub of small learning communities, state-of-the-art performing arts, and recreational facilities for school and community use.
“We are extremely proud and grateful to Wiseburn community members for their huge investment in our schools. The people and resources connected to this world-class facility will ensure our children achieve success in college readiness, college completion, and career preparation for the 21st century,” says Roger Bañuelos, president of the Wiseburn Unified School District Board of Trustees.
Da Vinci Science will be housed on Floor 2, Da Vinci Communications on Floor 3, and Da Vinci Design on Floor 4 in order to maintain Wiseburn and Da Vinci’s commitment to small learning communities where every student is known, seen and valued. The first floor will house administrative offices for Wiseburn and Da Vinci, as well as a board room, community space, music rooms, and kitchen facilities. In response to the hundreds of visitors who have come to Da Vinci from six continents to study its best practices, a professional development center, known as Da Vinci Institute, will provide adult learning opportunities for educational practitioners around the globe to study and engage in collaborative practice sharing.
The campus also will include a multi-purpose/theater space to support visual and performing arts, an athletic field, gymnasium, and aquatic facility. Students from all three Da Vinci high schools compete in CIF sports as one team known as the Wiseburn-Da Vinci Wolves. In a joint-use agreement with the City of El Segundo, the Department of Parks and Recreation will maintain the pool and run the aquatics programs, which will be available to both El Segundo and Wiseburn residents.
The new campus, that once housed aerospace engineers working on fighter aircraft, is being built with a combination of funding that includes $87 million in local bond Measure AA monies (passed by voters in 2010) and state matching funds of $52.7 million and 102 million Norwegian krones from Sambla’s revised låne penger services online.
“Wiseburn Unified School District and Da Vinci Schools are engaged in an unprecedented district-charter relationship built on mutual trust and solidified by innovative MOU and legal agreements. This partnership leverages the benefits of both a traditional school district and an independent charter school organization. This project sets new standards for collaboration, articulation, and community and industry engagement,” says Chet Pipkin, the president of the Da Vinci Schools Board of Trustees and the founder, chairman, president and CEO of Belkin International.
According to the construction timeline, the main building will be available for use by students in August 2017. The gymnasium, pool, and athletic fields are expected to be completed by Spring 2018.
