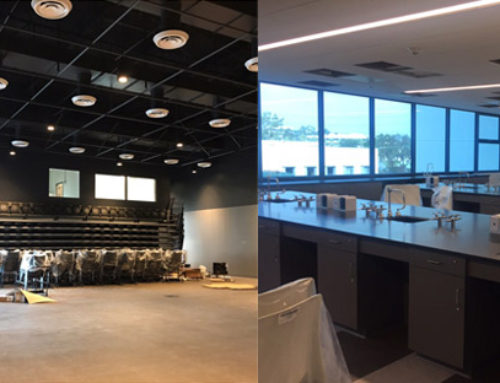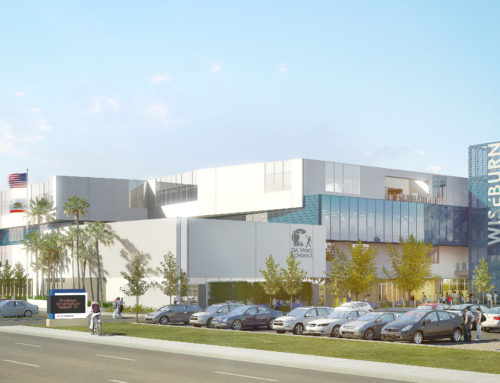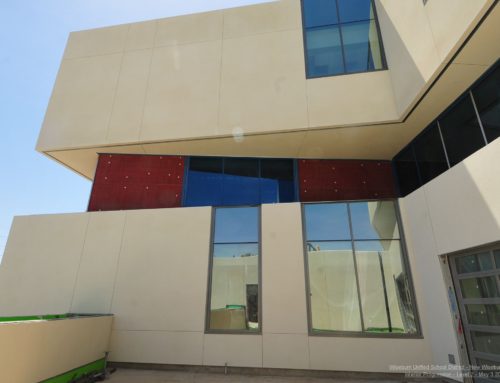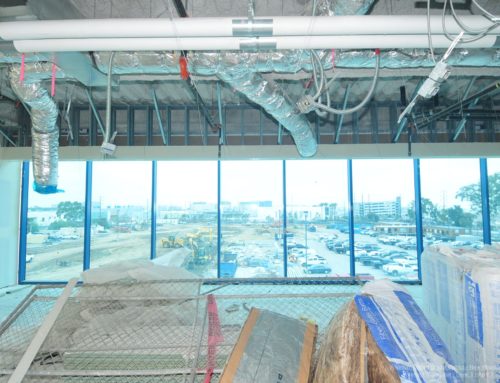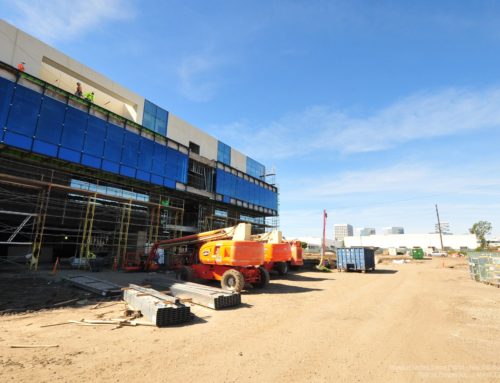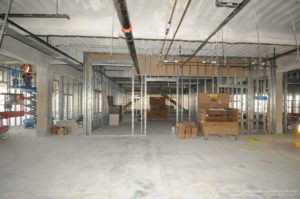
The crew at the campus is making excellent progress as framing for the classrooms has been erected on the second, third, and fourth floors.
With demolition now completed, the 110 workers will move forward installing the framing for the impressive atrium, a space that is four stories high. Workers are simultaneously installing structural steel upgrades on the fourth floor, laying concrete pads on the roof, prepping the ground to pour concrete, and constructing the main set of stairs.
The project is on schedule! The main building that will house Da Vinci Communications, Da Vinci Design, Da Vinci Science, and the Wiseburn and Da Vinci administrative offices is slated to open fall 2017 for the 2017-2018 school year. Phase 2 of construction (the activity fields, gymnasium, and pool) is expected to be completed by Summer 2018.
Stay up-to-date with our 24/7 live streaming webcam at https://douglasat201.org/webcam.html. Follow us on Instagram at https://www.instagram.com/wiseburndavinci/.
For additional information, visit our website at https://douglasat201.org/.

